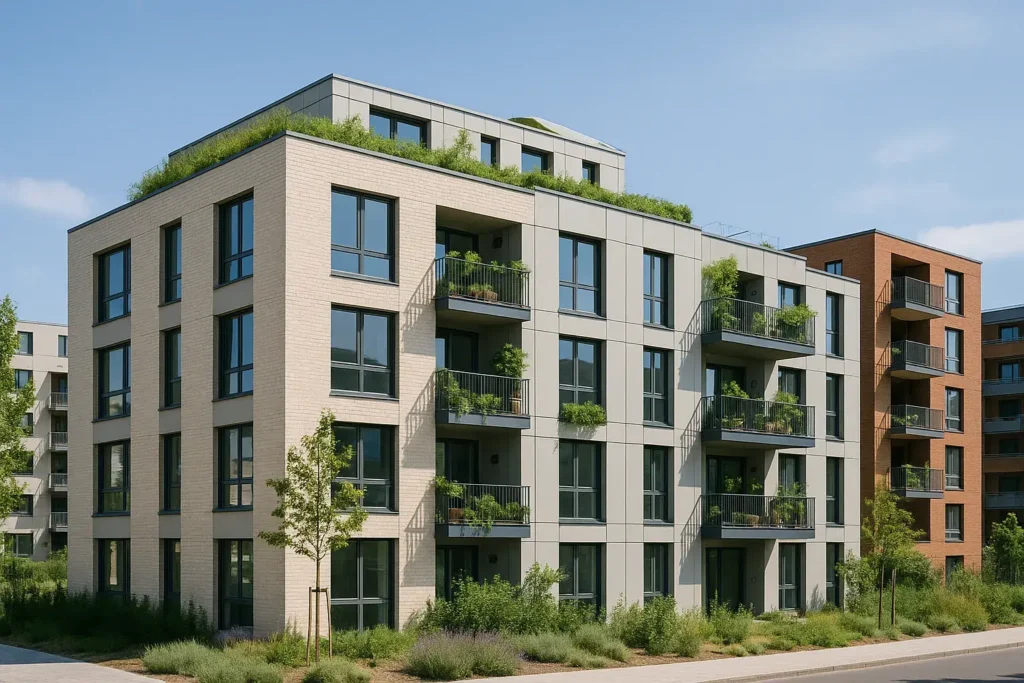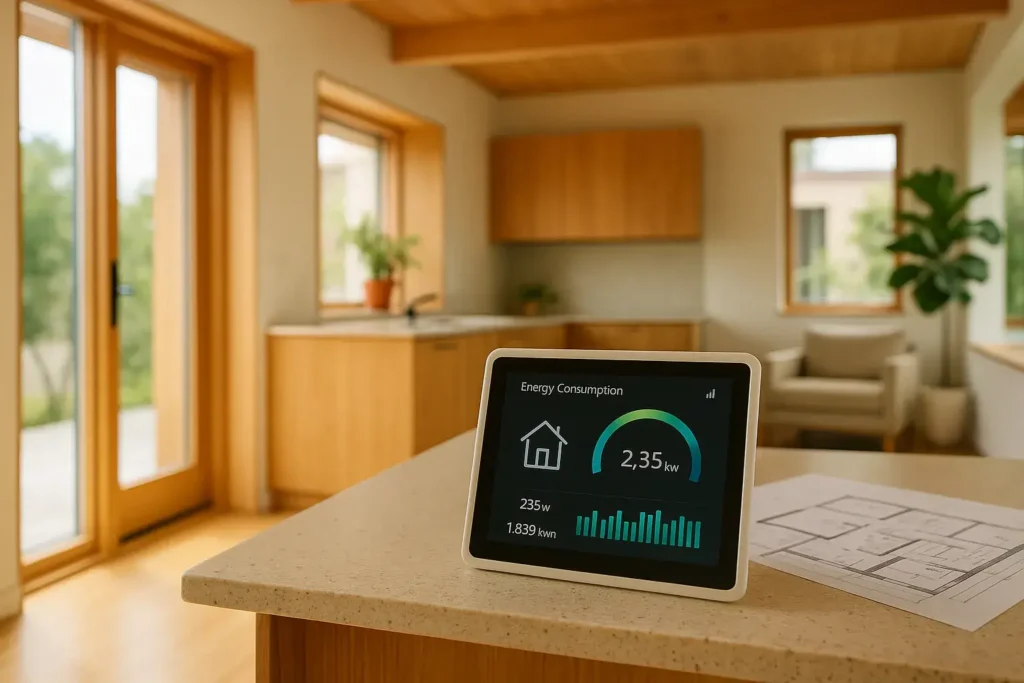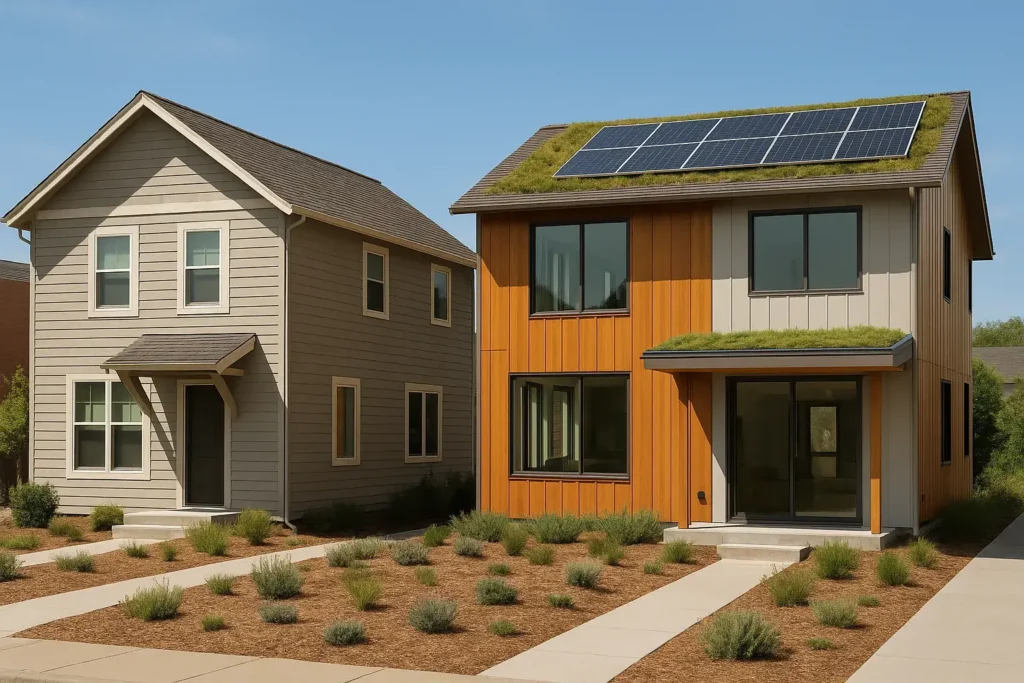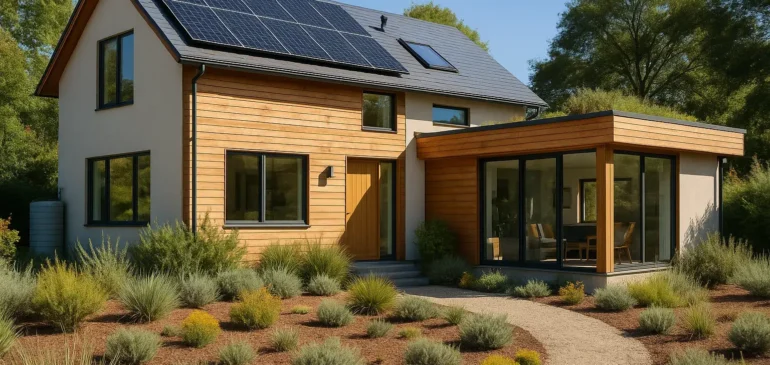
Building Homes with Purpose
What if your home could give back to your wallet, your neighborhood, and the planet? That’s the idea behind sustainable architecture. It’s a design approach that is focused on creating spaces that work smarter, waste less, and assist the people who live in and around them.
Today’s homes need to reduce costs and conserve energy, since various factors like climate change are growing more urgent, and housing costs are pressing budgets.
In this post, we’ll cover how purposeful sustainable design can save money, foster neighborhoods, and stand the test of time. You’ll also see what’s working, where the challenges are, and how forward-thinking design is making a difference.
Ready to learn more about it? Read on.
What Is Sustainable Architecture?
Sustainable architecture means designing buildings that reduce environmental damage while still being practical and comfortable. It combines smart planning, resource-conscious materials, and long-term thinking to create homes that support people and the planet alike.
In sustainable architecture, every design choice works with nature to build structures that are efficient, healthy, and durable.

Here’s what makes it work:
- Energy Efficiency: Homes are planned to maximize natural airflow and daylight, reducing the need for artificial heating, cooling, and lighting. Features like proper insulation, passive solar design, and energy-efficient systems, including heat pumps or LED lighting all work together. This helps lower your energy bills and environmental footprint.
- Eco-Friendly Materials: Sustainable buildings commonly use recycled, reclaimed, or rapidly renewable materials like bamboo, cork, or recycled steel. These choices minimize demand for new raw materials, decrease the construction carbon footprint, and tend to be more resilient and low-maintenance over time.
- Water Conservation: These homes prioritize smart water use, starting with low-flow fixtures, water-saving appliances, and dual-flush toilets. Many also include rainwater harvesting systems and greywater recycling. This is especially helpful in drought-prone areas or places with rising utility costs.
- Carbon Reduction: From material selection to energy sources, the goal is to lower the building’s carbon emissions both during construction and across its lifetime. That might include using low-emission materials, choosing local suppliers, and installing solar panels, battery storage, or other clean technologies.
A well-designed sustainable home that can use natural light reduces energy costs by up to 40%. With renewable energy features, the savings can go even further.
Sustainable architecture is a smarter, future-ready way of living that helps both the environment and your future.
The Social Impact of Sustainable Design
While energy savings and eco materials get most of the spotlight, the social side of sustainable architecture is equally important. At its best, sustainable design creates greener homes as well as builds stronger, more connected communities.
Social sustainability is about making spaces that are safe, inclusive, and good for mental well-being. That might mean designing wider pathways and shared courtyards that encourage connection, or ensuring that homes are accessible to people of all ages and abilities. Public spaces that invite gathering, green areas that soothe stress, and layouts that foster a sense of belonging are all part of the picture.
Take community housing projects with shared gardens, or co-living spaces designed to reduce isolation while still respecting privacy. These models show that thoughtful design can create both environmental and emotional benefits.
Unfortunately, most debates stop at energy metrics and totally overlook how architecture affects daily life. True sustainable architecture goes deeper, weaving social equity and community-centered design into every part of the plan.
Making Sustainability Affordable
In Australia, the average cost of a new home has jumped by 20% in just a few years. Renters and homeowners alike are feeling the change. So how do we balance the rising cost of living with the promise of sustainable architecture?
The answer lies in smarter design choices that reduce costs over time without cutting corners on quality or comfort.

Explore Cost-Saving Strategies
Making sustainability affordable requires thoughtful decisions that lower both upfront costs and long-term bills.
These practical strategies show how sustainable design can go hand in hand with financial savings.
Passive Design = Lower Energy Bills
Homes that use passive solar principles, natural airflow, and well-placed insulation need much less heating and cooling. It also makes the home more comfortable in every season.
For example, the House at Cornell Tech Campus in New York City was built using Passive House standards. With triple-glazed windows, airtight insulation, and strategic building orientation, it maintains comfortable indoor temperatures with minimal mechanical heating or cooling.
Despite New York’s cold winters and humid summers, this high-rise consumes up to 60 percent less energy than a conventional building its size.
Prefab and Modular Housing
Prefabricated and modular builds reduce material waste, save on labor, and shorten construction timelines. These homes are built in controlled environments, which means fewer delays, tighter budgets, and reliable quality.
Local, Recycled Materials
Using reclaimed wood, recycled steel, or locally sourced brick helps keep costs low and reduces the carbon impact of transporting materials. It also supports local industries and gives homes a unique, character-rich look.
Case Study: Nightingale Housing, Australia
This Melbourne-based nonprofit creates affordable and sustainable apartment buildings. Their model removes developer profits and adds features like rooftop solar, shared green spaces, and low-energy systems. Residents enjoy high-performance homes at below-market prices.
By applying these cost-conscious ideas, sustainability becomes far more achievable. In the next section, we’ll look at real-world projects that prove this approach works in practice.
Real-World Projects That Inspire
Real-world examples of sustainable architecture show us how thoughtful design can deliver big wins. These benefits include environmental improvements, and lasting value for people and communities.
These projects prove that green design can also be affordable, inclusive, and beautiful.
- Bosco Verticale, Milan
This pair of residential towers brings forest life into the city with over 900 trees and thousands of shrubs planted on balconies. The vegetation improves air quality, reduces noise, and naturally cools the building. It is a powerful example of urban greening that mixes form with function. It also encourages other cities to rethink high-rise living. - The High Line, New York City
Once an abandoned railway, the High Line was transformed into a public park through grassroots activism and city support. It shows how community-driven reuse can revitalize neighborhoods, boost local economies, and create inclusive green spaces. The project has inspired similar efforts around the world. - Aboriginal Housing Projects, Australia
Some modular housing programs in remote Aboriginal communities prioritize cultural relevance, climate resilience, and affordability. These designs reflect local traditions while using passive cooling, durable materials, and solar power. The homes are often co-designed with community input. This makes them more sustainable and better suited to long-term use.
What these projects share is a clear purpose, strong collaboration, and a deep understanding of who the buildings serve. When policy, design, and community come together, sustainable architecture moves from concept to real-life impact.
The Role of Data and Long-Term Thinking
In sustainable architecture, data and long-term thinking work together to ensure that buildings stay efficient for decades. From tracking how materials age to predicting maintenance needs, data helps architects make choices that reduce waste, lower costs, and improve how a home performs over its entire life. Long-term thinking turns short-term savings into lasting benefits for homeowners, communities, and the planet.

Why Data Matters in Sustainable Architecture
Data is shaping how we build smarter and stronger homes. In sustainable architecture, data-driven insights help architects and builders make decisions that are both good for the planet and practical for the distant future. Whether it’s analyzing energy performance or selecting low-maintenance materials, data allows teams to design homes that work better from day one and for decades to come.
How Long-Term Thinking Changes the Outcome
Designing for the long term means looking beyond the construction phase. It requires lifecycle assessments which track a building’s total impact. It ranges from materials and energy use to waste and maintenance needs. Some of these assessments cover 30 to 50 years of performance. And maintenance forecasting tools help prevent costly repairs, while smart building systems adjust heating, lighting, and water use in real time to reduce waste.
Using this approach supports both sustainability and affordability. Homes that are cheaper to run, easier to maintain, and built to last bring real value to owners and communities alike. Choosing durable materials and energy-efficient systems from the start also reduces the need for constant upgrades or replacements.
Sustainable architecture is about making sure what we build now still makes sense 20, 30, or even 50 years from now.
Community Engagement in Sustainable Architecture
Too many developments forget the voices of those who’ll live there. This disconnect usually leads to buildings that miss the mark, creating spaces that don’t reflect the needs, values, or daily lives of their residents. In sustainable architecture, true impact comes from engaging the community early and often.
Community engagement means involving future occupants and neighbors in the design process. It’s about making them part of the vision from the start. When people have a say in shaping their space, the result is more practical, inclusive, and long-lasting. It also builds trust and ensures that sustainability efforts actually align with local needs and habits.
Tools and Methods for Engagement
To make community input meaningful, you need the right methods. They help extract local knowledge, surface unspoken needs, and create space for collaboration between professionals and everyday users.
Surveys
These are quick and accessible tools for collecting input from a large group, especially at the start of a project. They can highlight common concerns, preferences, and even ideas that professionals may overlook.
Online surveys make it easy to reach different age groups and community members with busy schedules.
Workshops
These are in-person or virtual sessions where community members can share ideas, stories, and lived experiences directly with planners and designers. Workshops help uncover real-world needs, like local climate challenges or accessibility issues, that influence good design. They also build rapport and open lines of communication between all parties.
Design Charrettes
These are fast-paced, hands-on planning events where architects, residents, and stakeholders co-create solutions together. They often take place over one or two days, allowing for quick idea development and feedback loops.
Charrettes make abstract ideas tangible by using sketches, mockups, or models that invite real input.
Outcomes of Meaningful Engagement
Good engagement leads to better outcomes. When communities are included in the process, buildings function better, last longer, and bring more satisfaction to the people using them.
Higher Resident Satisfaction
When people are part of the process, they feel a sense of ownership and pride in the final space. This emotional investment often leads to better care of shared areas and long-term attachment to the community. It also increases acceptance of eco-friendly features that may require lifestyle changes, like composting or shared laundry.
Lower Maintenance Issues
Engaged residents help identify practical needs before construction starts, which leads to fewer unexpected problems later. For example, if a family mentions poor drainage in the area, the design can factor that in before it becomes an issue. By designing around real use patterns, buildings experience less wear and fewer complaints.
When architecture is shaped with people and not just for them, it becomes truly sustainable.
Challenges & Trade-Offs
Every smart solution comes with its set of challenges. In sustainable architecture, recognizing these in the early stage helps create more realistic, balanced, and community-approved outcomes.

While the vision is inspiring, it’s important to address the probable challenges beforehand so that solutions can be both practical and permanent.
Can Sustainable Homes Really Be Affordable and Scalable?
Many people associate green homes with luxury builds or concept houses that only exist on paper. But affordability and scalability are possible when sustainable features are baked into the design early, rather than added on later. Government incentives, prefabricated models, and local materials all help keep costs in check. It also requires buy-in from councils, developers, and communities to make large-scale sustainable neighborhoods a reality.
Upfront Costs vs. Long-Term Value
Yes, sustainable materials and technologies can cost more at the beginning. But over time, they lead to lower utility bills, fewer repairs, and better indoor comfort. Here’s a quick breakdown:
| Factor | Conventional Build | Sustainable Build |
| Initial construction cost | Lower upfront | Slightly higher upfront |
| Energy bills (monthly) | Higher due to inefficiencies | Lower with insulation and solar use |
| Water usage | Higher, standard fixtures | Reduced through water-saving systems |
| Maintenance frequency | Medium to high | Lower with durable, eco-friendly materials |
| Total cost over 20 years | Higher long-term expense | Lower with energy and water savings |
The Importance of Local Adaptation
Sustainable homes in tropical climates need ventilation and shade, while homes in colder regions prioritize heat retention. Using local, climate-appropriate materials like rammed earth or recycled hardwood also reduces transport costs and environmental impact. When sustainability is customized to the area, it not only performs better but also earns stronger support from the people who live there.
Sustainable architecture is mostly about choosing smart compromises that still get us closer to healthier, more resilient living.
Designing for the Future Starts Today
Sustainable architecture has changed how we think about homes, neighborhoods, and the people who live in them. From smart use of materials and extended cost savings to community-driven design and local adaptation, we’ve seen how purpose-built spaces can create real, lasting impact.
We explored how sustainable architecture supports affordability, comfort, and social connection. We also looked at inspiring real-world projects, practical strategies to reduce building costs, and the often-overlooked role of data and long-term thinking. Most importantly, we recognized that buildings designed with communities are the ones that truly last.
If you're ready to be part of this new wave of purpose-driven building, we’d love to help you take that next step. Visit Oikos Project to learn how we’re helping people build better.
Let’s create homes that do more than shelter. Let’s build homes that give back.



